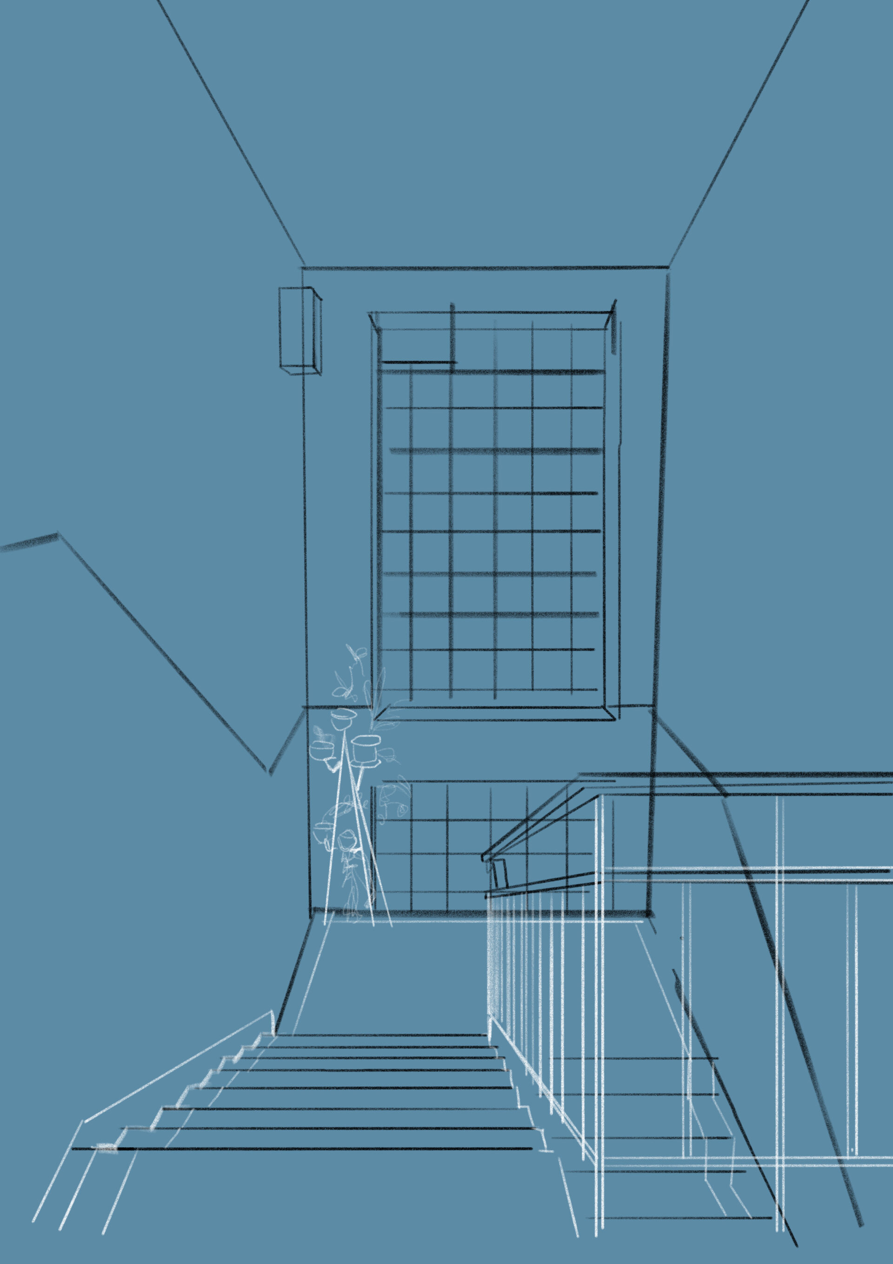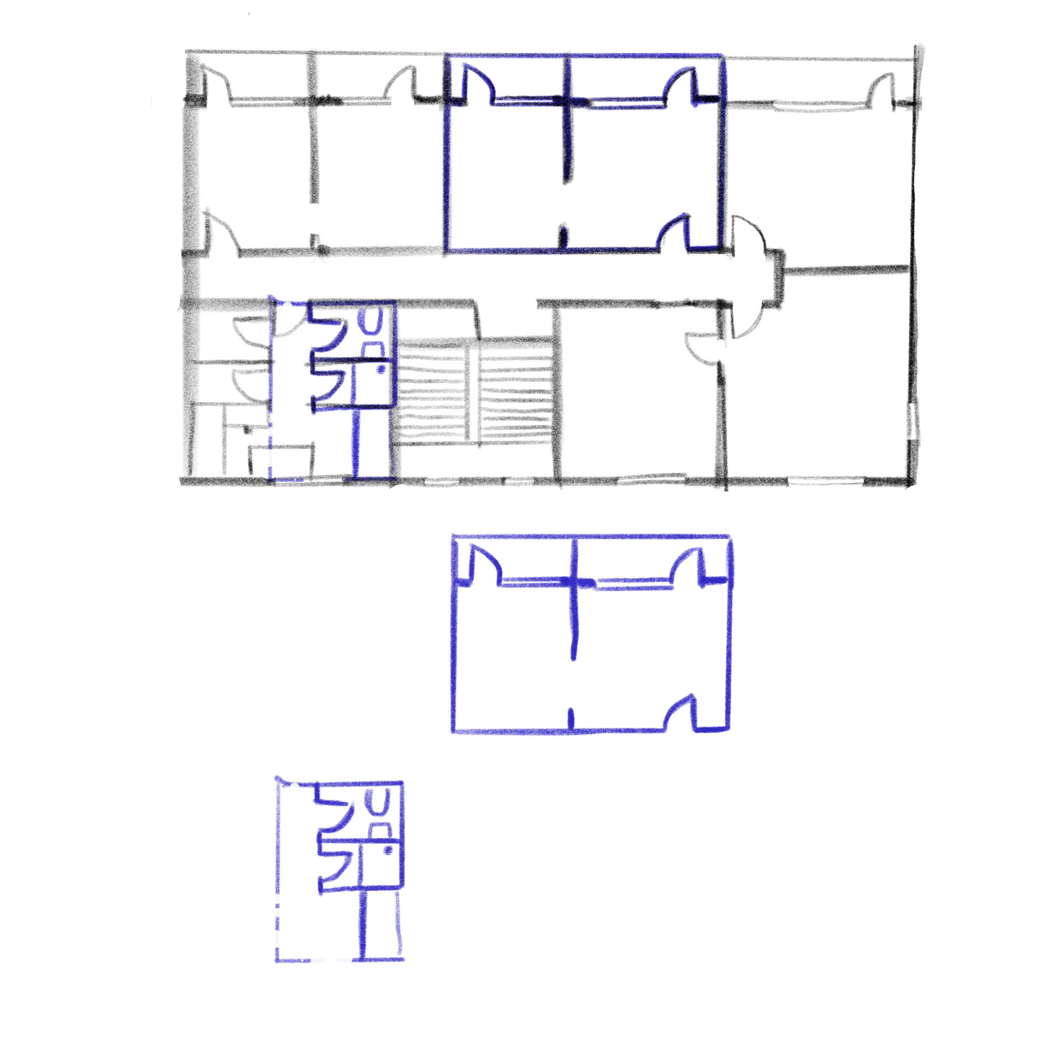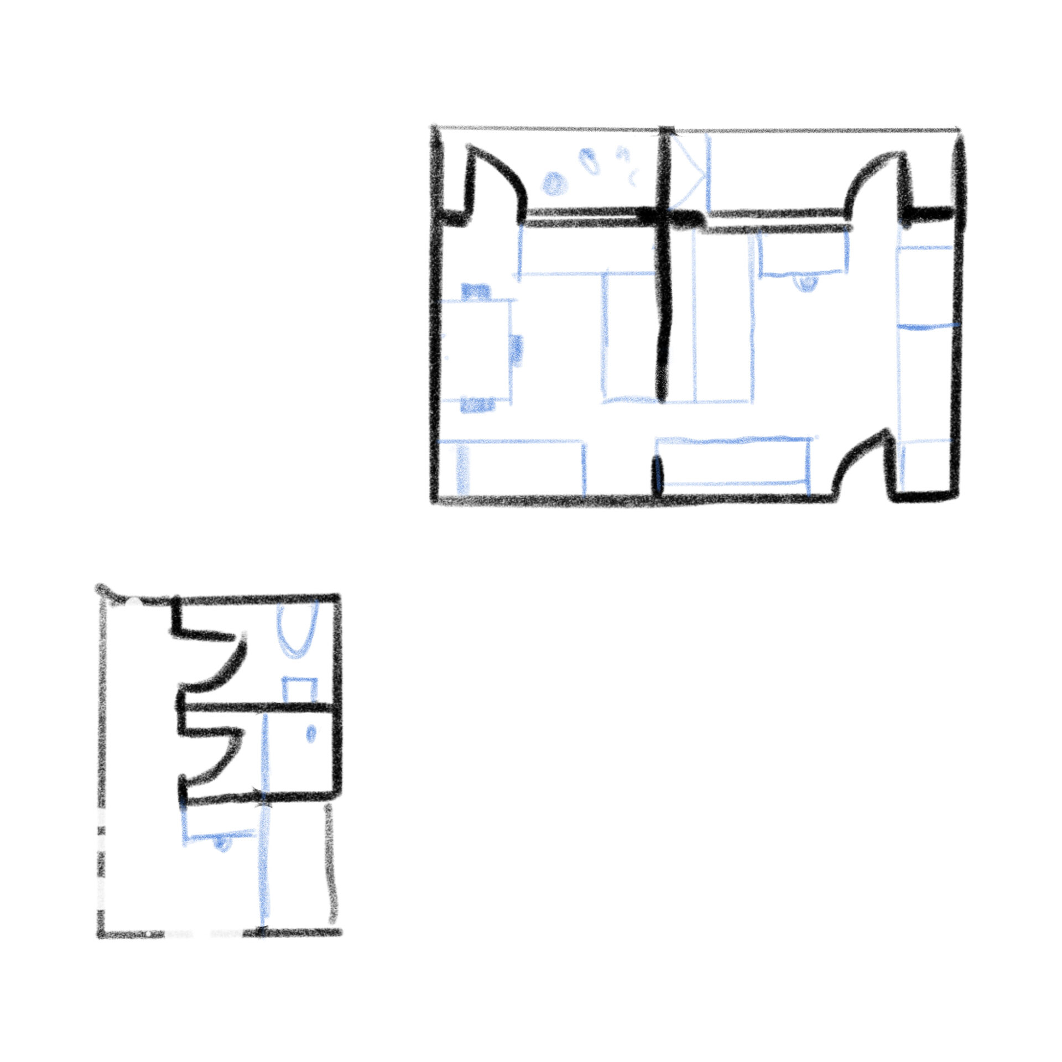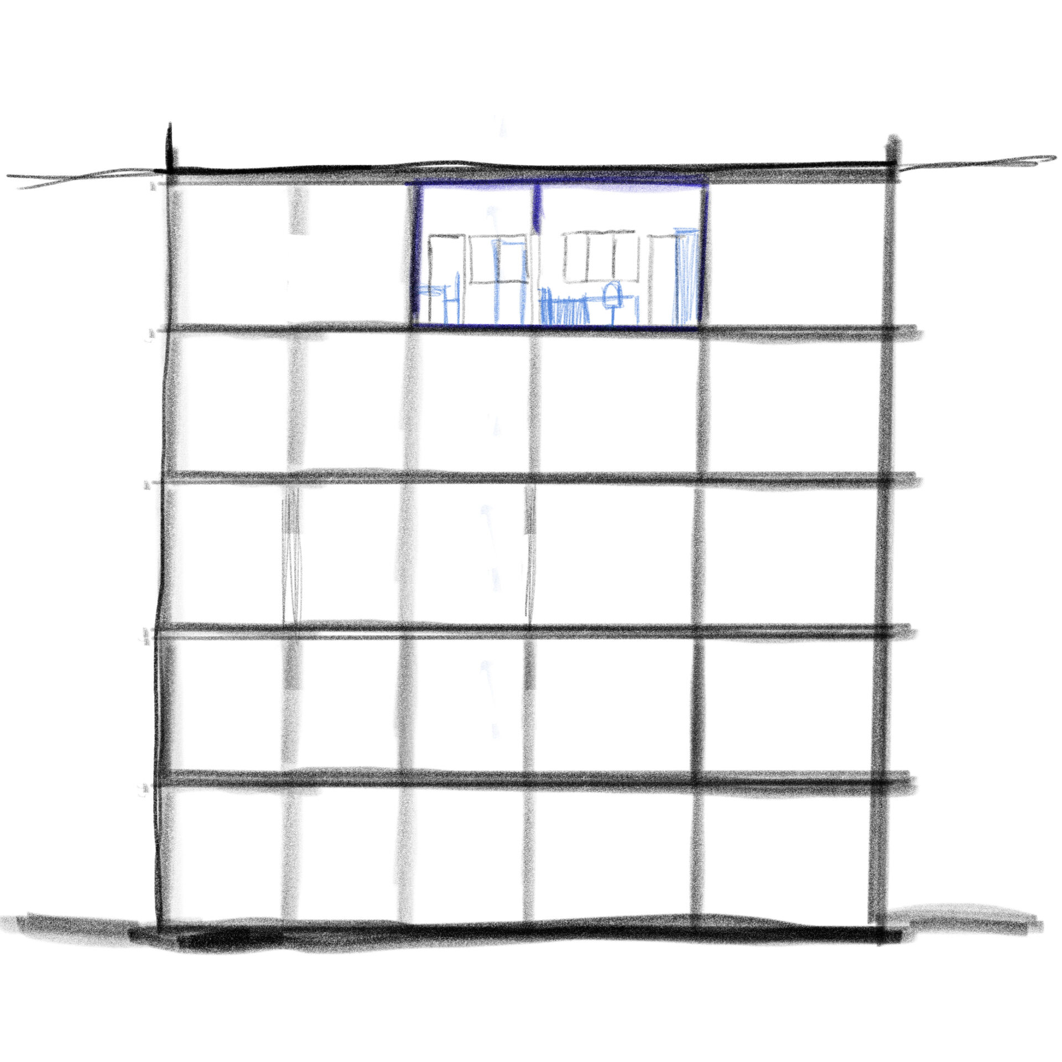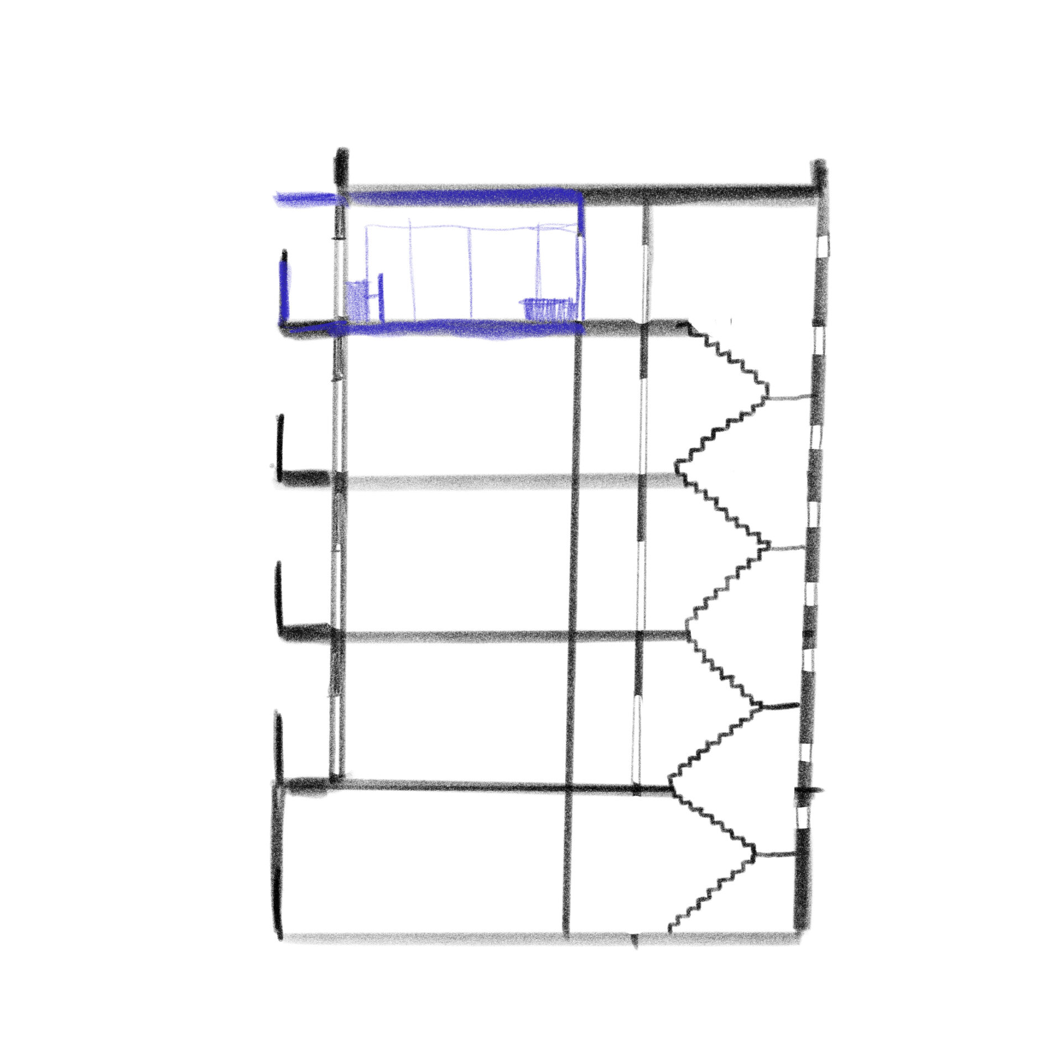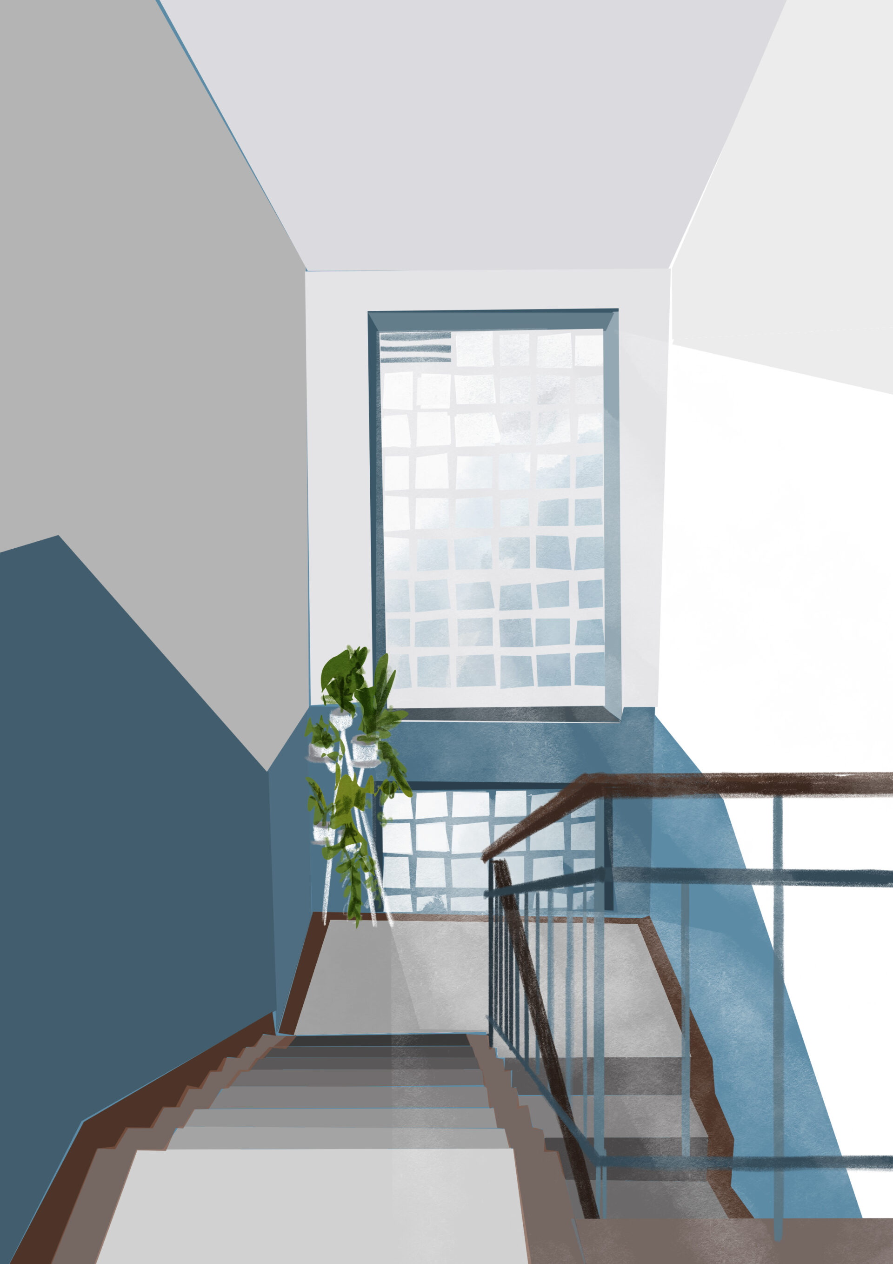my homes
March 25
Blue staircase. Two rooms. Three beds, a large living room cupboard, a desk for a schoolgirl, a refrigerator, a stove, and a table for four people. Basic number of inhabitants: three. Common number of inhabitants: four to five. We share not only the staircase with our neighbors, but also the shower, toilet, and kitchen.
In 2003, my parents moved for work to one of Chisinau’s neighborhoods, Ciocana, which had been heavily industrialized in the previous century. Both worked at the trolleybus depot, I went to a local kindergarten, and we rented two rooms in a so-called “Khrushchyovka,” also known in Moldova as cămin pentru nefamiliști (hostel for singles). A typical feature of these buildings was individual rooms that shared a common kitchen and social facilities, with exactly five floors (so there was no need for an elevator).
This housing, originally designed for workers of local factories, paradoxically evolved over time into family apartments. Its life cycle remains incredibly diverse and varied to this day.
But back to our housing in the city. Today, it’s hard to imagine how several families shared a common kitchen, bathroom, and toilet, and if we can, it’s usually associated with something intentional. However, in the Soviet and post-Soviet space, this was (and still is in many places) a common reality.
In our two rooms, there were three beds, a large living room cupboard, a desk for a schoolgirl, a refrigerator, a stove, and a table for four people. Basic number of inhabitants: three. Common number of inhabitants: four to five. Having a place in the city was useful for many to sleep over, so we often shared this apartment for shorter or longer periods with some family member – grandmother, sister, brother, or even a neighbor from the village.
Of the shared spaces, we most often used the toilet and shower. We cooked and bathed (mainly me – I don’t remember ever seeing my parents take a bath when I was a child 😄, but I do remember how we sometimes went to public baths on weekends). Gradually, families expanded and retreated more into their private spaces, either by stopping cooking in the common kitchen or by creating smaller bathrooms within their own spaces. The centerpiece of our kitchen was a huge gas container – I’d rather not ask how safe it was to have it on the fourth floor.
I remember this housing in shades of blue – thanks to the staircase, which was lined with a blue strip, and the large glass block window that illuminated it. Later, I noticed that staircases designed this way were not very common in the surrounding buildings.
One of my favorite childhood rituals was searching for our balcony and showing it to my friends. Today, it would be enough to point to a specific element of the facade, and it would be clear, but back then, I had to count the floors, orient myself based on the view from the window, or use the fact that laundry was hanging on our balcony. The facade looked the same everywhere. I often entertained myself with this – searching for and recognizing “ours.”
